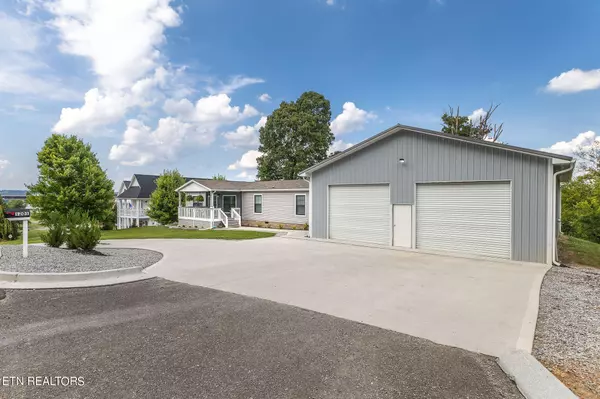For more information regarding the value of a property, please contact us for a free consultation.
Key Details
Sold Price $395,000
Property Type Single Family Home
Sub Type Residential
Listing Status Sold
Purchase Type For Sale
Square Footage 1,680 sqft
Price per Sqft $235
MLS Listing ID 1273368
Sold Date 10/24/24
Style Manufactured
Bedrooms 3
Full Baths 2
Half Baths 1
Originating Board East Tennessee REALTORS® MLS
Year Built 2021
Lot Size 0.530 Acres
Acres 0.53
Property Description
Welcome to your dream home at 1201 Main Street, nestled in the charming and historic town of Loudon, TN. This exceptional 2021-built manufactured home offers a perfect blend of modern convenience and serene waterfront living on the beautiful Tennessee River.
Key Features:
Modern Elegance: This home boasts a spacious open floorplan that effortlessly combines style and functionality. The heart of the home is a gorgeous, large kitchen island perfect for cooking and entertaining.
Spectacular Views: Enjoy breathtaking riverfront views from your expansive covered deck. Whether you're sipping your morning coffee or unwinding in the evening, this is the ideal spot to take in the beauty of the TN River.
Versatile RV Garage: The property includes a detached RV garage designed for both functionality and leisure. Equipped with 220 and 50 amp outlets, it features two oversized doors, a TV, stereo system, and a convenient half bath. It's an entertainer's paradise or the perfect setup for all your RV adventures.
Prime Location: Situated on Main Street in historic Loudon, you'll enjoy the charm of this quaint town while being just steps away from the river and convenient to parks, shops, and restaurants.
This pristine home offers a unique opportunity to experience luxury and comfort in a picturesque setting. Don't miss out on the chance to make this waterfront haven your own!
Contact us today to schedule a viewing and see firsthand all that this exceptional property has to offer!
Location
State TN
County Loudon County - 32
Area 0.53
Rooms
Other Rooms LaundryUtility, Workshop, Extra Storage, Mstr Bedroom Main Level
Basement Crawl Space
Interior
Interior Features Island in Kitchen, Walk-In Closet(s)
Heating Central, Natural Gas, Electric
Cooling Central Cooling
Flooring Carpet, Vinyl
Fireplaces Type None
Appliance Dishwasher, Disposal, Microwave, Range, Refrigerator, Smoke Detector
Heat Source Central, Natural Gas, Electric
Laundry true
Exterior
Exterior Feature Fenced - Yard, Porch - Covered, Deck, Balcony
Garage RV Garage, Garage Door Opener, Detached, Main Level
Garage Spaces 4.0
Garage Description Detached, Garage Door Opener, Main Level
View City, Lake
Total Parking Spaces 4
Garage Yes
Building
Lot Description River, Lakefront, Rolling Slope
Faces From I-75; Take exit 76 to Sugar Limb Rd; Follow Sugarlimb Rd to US-11 S/Lee Hwy; Turn right onto US-11 S/Lee Hwy; Turn left onto Grove St; Turn left onto Bringham St; Turn right onto Main St; Destination will be on the left.
Sewer Public Sewer
Water Public
Architectural Style Manufactured
Structure Type Frame,Steel Siding
Others
Restrictions No
Tax ID 041B I 025.00
Energy Description Electric, Gas(Natural)
Read Less Info
Want to know what your home might be worth? Contact us for a FREE valuation!

Our team is ready to help you sell your home for the highest possible price ASAP
GET MORE INFORMATION




