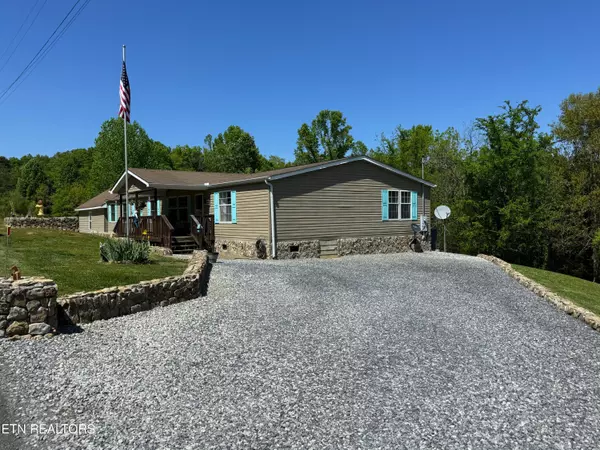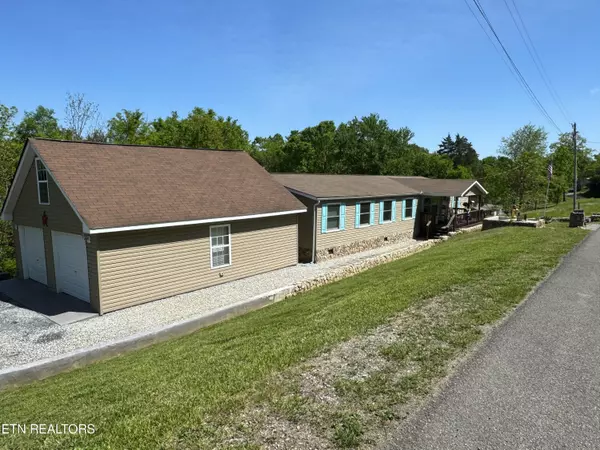For more information regarding the value of a property, please contact us for a free consultation.
Key Details
Sold Price $325,000
Property Type Single Family Home
Sub Type Residential
Listing Status Sold
Purchase Type For Sale
Square Footage 2,232 sqft
Price per Sqft $145
Subdivision Landover
MLS Listing ID 1261097
Sold Date 06/04/24
Style Manufactured
Bedrooms 3
Full Baths 2
Originating Board East Tennessee REALTORS® MLS
Year Built 2005
Lot Size 1.280 Acres
Acres 1.28
Lot Dimensions 396x150
Property Description
Very well taken care of Doublewide with a 24 x 30, 2-car Detached garage with electric and is insulated, on 1.28 acres. This land is gorgeous and park-like setting. Home has 3-Bedrooms, 2- Baths, Formal Living Room, Family Room with wood burning fireplace and bookends, Dining Room, Laundry Room and front / back covered porches. The Primary bedroom is an oasis. It's large with a sitting room, the primary bath is also large with a bathtub in the center with skylights. His and her closets and shower stall. Heat Pump was replaced with a 4-ton unit in 2022, Newer Roof in 2021, New Vinyl Siding in 2018, Crawl Space has a vapor barrier. Home has a Reverse Osmosis Filter System, Sentra Com system. Flooring is Carpet and Vinyl. Vapor Barrier in the crawl space.. Don't miss out on this home. Call and make an appt to see for yourself. Just mins to the town of White Pine, Dandridge and Douglas Lake. Newport and Morristown are just 15-20mins.
Location
State TN
County Jefferson County - 26
Area 1.28
Rooms
Other Rooms LaundryUtility
Basement None
Dining Room Eat-in Kitchen, Formal Dining Area
Interior
Interior Features Pantry, Walk-In Closet(s), Eat-in Kitchen
Heating Heat Pump, Electric
Cooling Central Cooling, Ceiling Fan(s)
Flooring Carpet, Vinyl
Fireplaces Number 1
Fireplaces Type Wood Burning
Appliance Dishwasher, Dryer, Microwave, Range, Refrigerator, Smoke Detector, Washer
Heat Source Heat Pump, Electric
Laundry true
Exterior
Exterior Feature Windows - Vinyl, Porch - Covered
Garage Garage Door Opener, Detached, Main Level
Garage Spaces 2.0
Garage Description Detached, Garage Door Opener, Main Level
View Country Setting
Total Parking Spaces 2
Garage Yes
Building
Lot Description Level, Rolling Slope
Faces 25E to Nina Rd, right on Harrison Ferry Rd, right into Landover Way. Stay right on Landover Way and home will be on your right.
Sewer Septic Tank
Water Public
Architectural Style Manufactured
Structure Type Vinyl Siding,Frame
Schools
High Schools Jefferson County
Others
Restrictions Yes
Tax ID 050J D 063.00
Energy Description Electric
Read Less Info
Want to know what your home might be worth? Contact us for a FREE valuation!

Our team is ready to help you sell your home for the highest possible price ASAP
GET MORE INFORMATION




